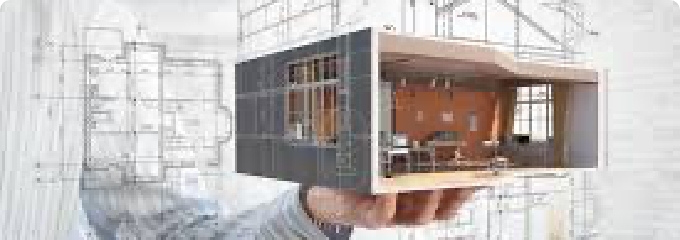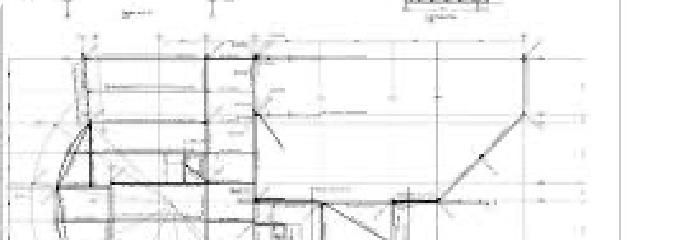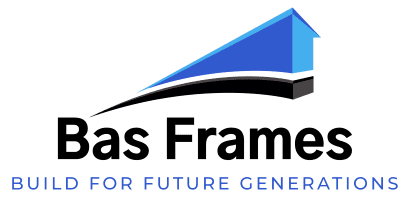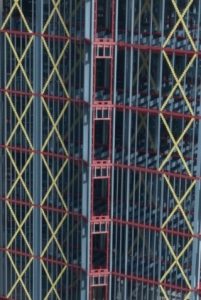Steel Frame
DESIGN SERVICES
Design & Engineering
At BAS Frames, design forms the foundation of every project. With over 20 years of expertise, we collaborate with trusted designers and engineers to deliver innovative steel frame solutions that combine precision, experience, and excellence. Our team ensures that even the most complex projects are executed with accuracy and efficiency, making us a vital partner throughout your construction journey.
Our design process begins with precise engineering calculations, allowing our skilled engineers to create solutions that meet structural requirements while seamlessly integrating with architectural vision. This close collaboration between designers and engineers ensures every project is tailored to client specifications, delivering results that exceed expectations.
DESIGN SERVICES.

3D Modelling
BAS Frames uses advanced 3D modelling to visualise complex projects from every angle. These dynamic models allow both design and installation teams to identify potential issues early, improving precision and communication. 3D models enhance project clarity, enabling confident decision-making and smooth execution.

Fabrication Drawings
Fabrication drawings provide manufacturers with detailed instructions to produce steel components accurately. Each pack includes a comprehensive “shopping list,” simplifying material identification and ensuring timely, precise fabrication that meets the approved design.
Connection & Standard Detail Drawings
Connection detail drawings are meticulously developed through collaboration between engineers and designers to ensure accuracy and efficiency. For complex connections, we employ both 3D and 2D visualisations to guarantee precision.
Our Standard Detail Drawings support decision-making during pre-sale and sign-off stages, providing clear reference points for alignment, compliance, and project consistency.
Structural Calculations
Steel Frame Systems Drawings
Fire Ratings
We ensure wall and floor assemblies meet fire rating requirements of 60, 90, or 120 minutes. Material selection, configuration, and tested assemblies ensure compliance, safety, and peace of mind.
STEEL FRAME DESIGN FAQs.
Why Use Steel Framing?
Steel framing is used in modern construction because it provides exceptional strength, reliability, and long-term durability. Engineered for high performance, a steel frame delivers superior load-bearing capacity while remaining lightweight, enabling faster, more accurate, and more efficient installation. Its non-combustible nature significantly enhances fire safety, as steel will not ignite or contribute to flame spread.
Another key advantage is its resistance to pests and decay. Steel cannot be damaged by termites, borers, or fungi, ensuring the structure maintains its integrity for decades. With excellent dimensional stability, steel does not warp, twist, shrink, or settle over time, resulting in straighter walls, cleaner finishes, and fewer maintenance issues throughout the building’s lifespan.
As a sustainable and fully recyclable material, steel also supports greener, more energy-efficient construction. These combined benefits make steel framing a preferred choice for residential, commercial, and industrial projects seeking strength, safety, and long-term value.
Are Steel Frames Expensive?
No, steel frames are not expensive. Steel framing is highly competitive in price and delivers exceptional value when compared to traditional materials. Its durability, precision, and long-term performance make it a cost-effective choice for both residential and commercial construction.
Why Steel Frames Are Worth It:
• Superior Quality: Steel consistently outperforms timber, including premium-grade options.
• High Demand: More buyers choose steel for its reliability, longevity, and low maintenance.
• Dimensional Stability: Steel remains straight and true, resisting warping, twisting, and shrinking even after years of exposure.
Steel framing provides premium quality without the premium cost.
Can I Extend or Renovate a Steel Frame Home?
Yes, extending or renovating a steel frame home is straightforward and highly efficient. Steel’s strength and dimensional stability make it an ideal material for modifications of any size.
Why Steel Frames Are Easy to Modify:
• Ease of Additions: Extensions integrate seamlessly, with no major structural challenges.
• Reliable Alignment: Steel remains straight and true over time, ensuring perfect connection between old and new sections.
• Superior to Timber: Steel eliminates issues like warping, shrinking, and settling, making renovation work smoother, faster, and more precise.
Steel framing ensures stress-free, long-lasting home improvements
How Flexible Are Steel Frame Home Designs?
Steel frame home designs are extremely flexible, offering greater creative freedom than traditional building materials. Their strength and adaptability support a wide range of architectural styles and floor plans, making them suitable for almost any one- or two-storey home design.
Why Steel Frames Offer Superior Design Flexibility:
• Unlimited Design Freedom: Ideal for open layouts, large spans, and custom features.
• Enhanced Creativity: Enables shapes, angles, and configurations difficult or impossible with timber.
• Cost Efficiency: Versatility often reduces construction costs while allowing more personalised design choices.
Steel framing turns ambitious architectural ideas into reality without compromise.
Do Homes with Steel Frames Look Different?
Homes built with steel frames do not look unusual—if anything, they look better. Steel’s precision ensures consistently smooth finishes, preventing ripples, bumps, and “nail pops” in plasterboard linings. Roof structures also maintain their shape over time, as steel will not sag or distort, even under heavy roofing materials like concrete tiles.
Why Steel-Framed Homes Stand Out:
• Smooth Finishes: Cleaner internal lines and seamless surfaces.
• Long-Term Integrity: No sagging or structural distortion.
• Spacious Interiors: Larger open-plan layouts are easier to achieve.
• Classic Street Appeal: Exteriors look identical to traditional homes.
Steel framing delivers a clean, modern, and long-lasting appearance.
Will Temperature Affect a Steel Frame Home?
Temperature changes do not negatively affect a properly constructed and insulated steel frame home. Steel expands and contracts at rates similar to many common building materials, meaning thermal movement is minimal and does not cause structural issues.
Why Temperature Isn’t a Problem for Steel Frames:
• No Unwanted Noise: Steel framing reduces creaking or popping sounds caused by expansion or contraction.
• No Cornice Cracking: Stable movement prevents cracks often seen in materials that react more dramatically to temperature shifts.
With quality insulation and correct installation, steel-framed homes remain comfortable, quiet, and structurally sound in all climates.
How Does Steel Frame Perform in a Fire?
Steel frames provide superior fire safety and performance compared to traditional timber structures.
Key Fire Safety Benefits of Steel Frames:
• Non-Combustible: Steel does not burn, preventing fire spread and avoiding the release of harmful smoke or carbon dioxide.
• Prevents Ignition: Steel frames will not catch fire from electrical faults, reducing the risk of wall-cavity fires.
• Roof Protection: Steel roof trusses remain stable even during ceiling fires or bushfires, unlike timber, which can ignite and collapse.
By containing fire and maintaining structural integrity, steel framing enhances safety, reduces risk, and protects lives in emergency situations.
SFS Design Case Study
Client: Erith, The Enabling Specialist
Project name: Fulham Depot
Full Address: Fulham Gas Depot, Imperial Road, SW62AG
Duration: 6 weeks
Fulham Imperial Road –
GAS Depot
The Fulham Imperial Road project posed a unique challenge due to its history as a former gas depot. While St. William acquired and managed the entire site, the construction of the gas depot was awarded to Erith, one of Europe’s leading demolition contractors. This project marked a significant milestone for Erith, as it represented their first major venture into building works, expanding beyond their traditional expertise in demolition. Acknowledging the project’s complexity, Erith engaged BAS Frames as its specialist subcontractor, leveraging their technical expertise and guidance to navigate the intricate construction processes involved.
GET IN TOUCH
In order to get in touch, complete the contact form, or see our details below.
Address: BAS CONSTRUCTIONS LTD
35 Redcliffe Close,
Pinner
SW5 9HY
Opening times: Mon to Fri – 08:00 – 17:00 Saturday and Sunday and Bank Holidays Closed.
Call: 07463 631303
office@basframes.co.uk
WHAT OUR CLIENTS SAY.
Professionalism & Guidance
“Our first time using BAS Frames for completing the SFS and the team made it so easy. Clear guidance, professional service, and a smooth process from start to finish.”
Reliability & Timelines
“Great experience for our first Steel Frame System project. Reliable, on time, and delivered exactly as promised.”
Professional Service
“Great service throughout the project. Professional, knowledgeable, and always available to answer questions.”
Quality & Expertise
“It was our first time working with BAS FRAMES but the team’s expertise and quality of work exceeded our expectations.”
Efficiency & Delivery
“The SFS package was handled smoothly from design through to installation. The team delivered on time and to a very high standard.”
Reliable Partner
“A reliable and trustworthy subcontractor. Communication was clear, deadlines were met, and the end result was exactly what we needed.”

