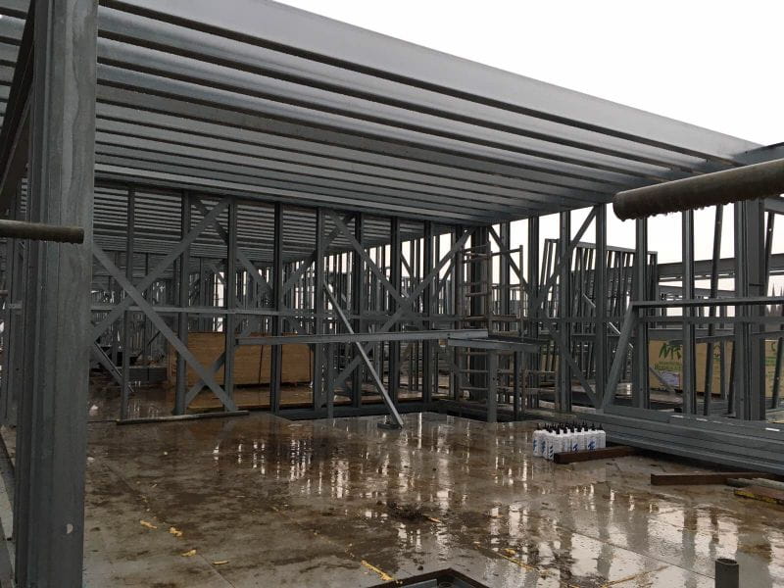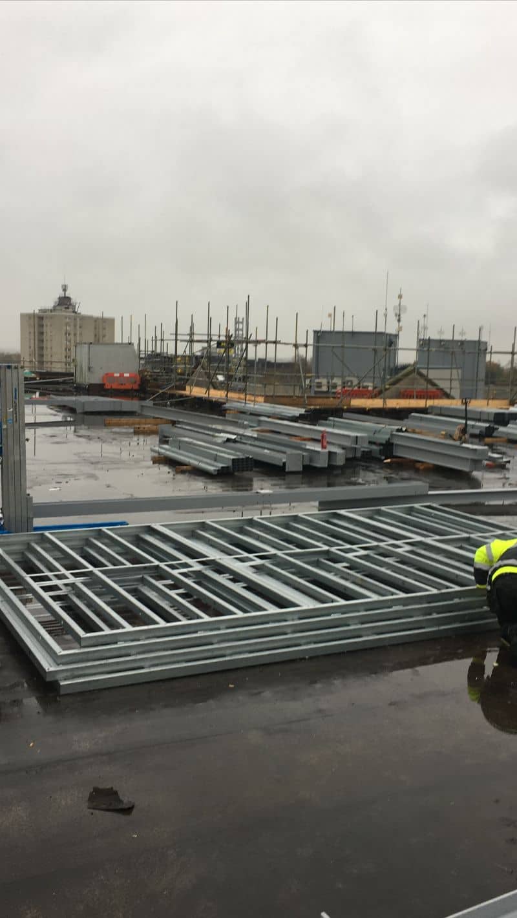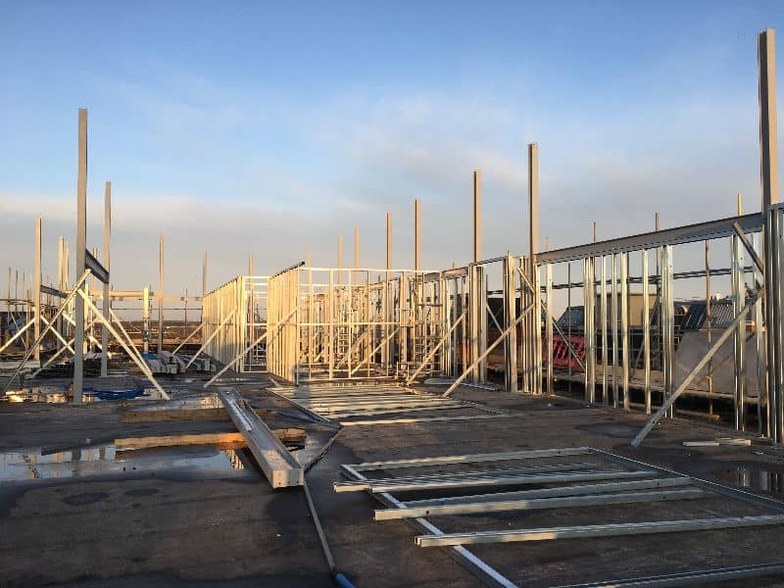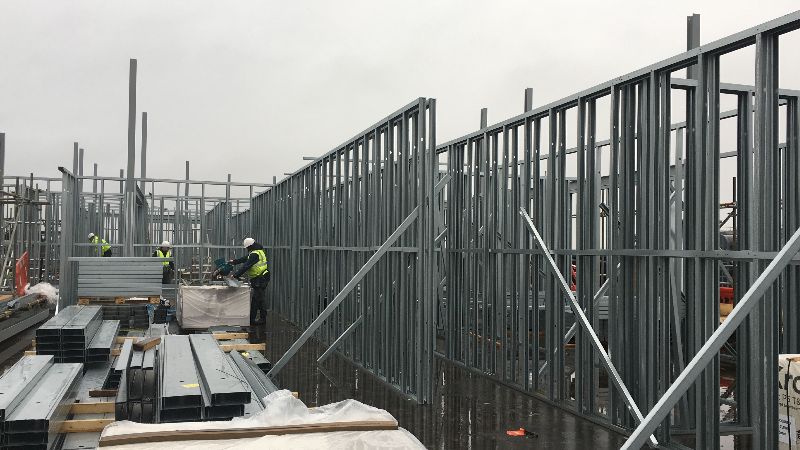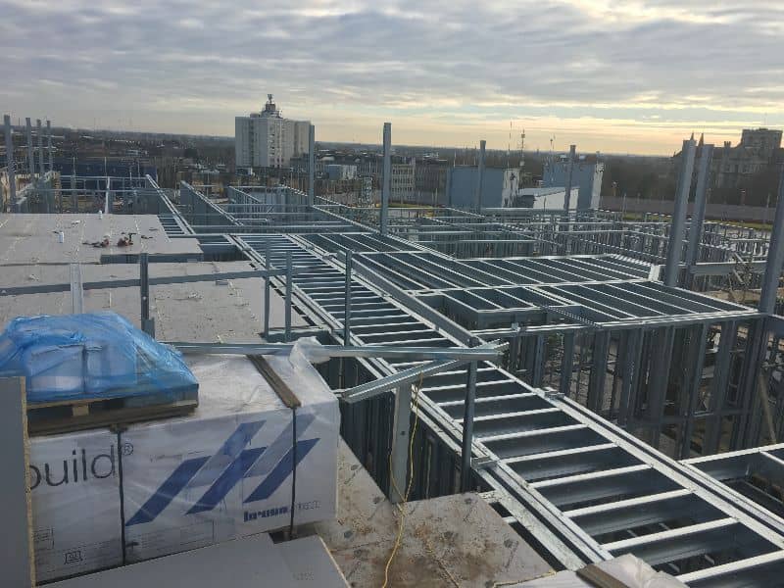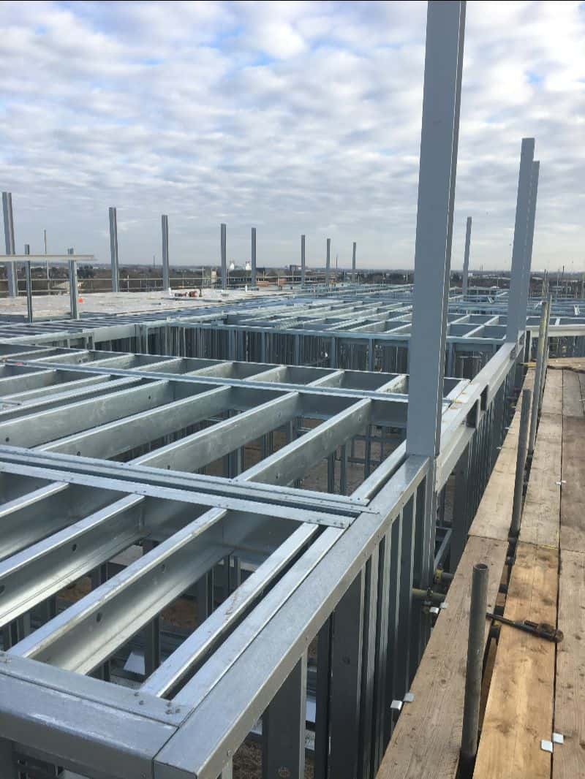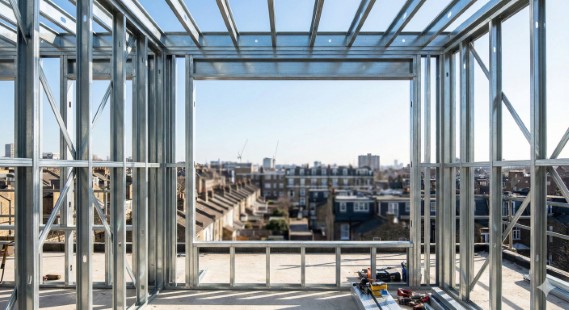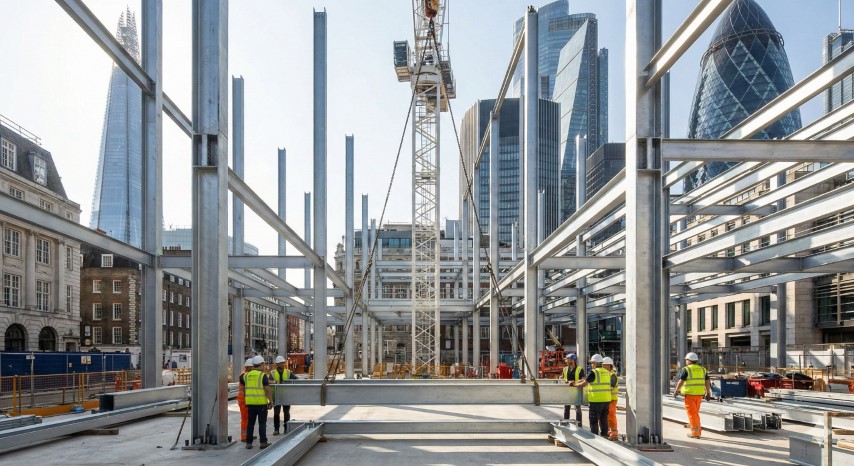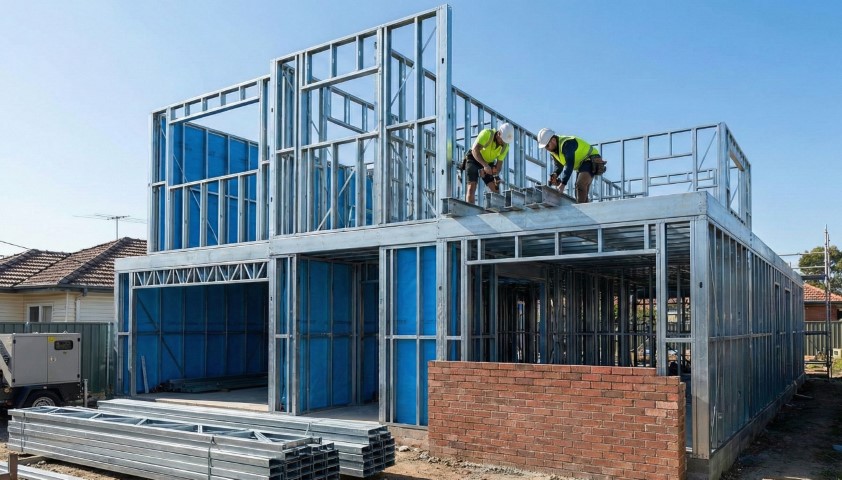Bayard Place Office-to-Residential Conversion
The Bayard Place project involved converting an office building into residential flats, with the SFS package including a two-storey full build on the roof of the existing structure. The new rooftop flats were designed as penthouse maisonettes, adding a unique and luxurious feature to the development.
Overcoming Adverse Weather and Tight Deadlines
This project presented significant challenges due to tight deadlines and adverse weather conditions, as it was carried out during the winter months with frequent heavy rain, snowfall, and strong winds. Working on top of a six-storey building in such conditions required exceptional focus on safety and efficiency. Despite these hurdles, our dedicated team delivered the project on time and within budget, demonstrating the professionalism and commitment that define BAS Frames.
Complex Vertical Lifting and Structural Steel Installation
To meet the stringent timeline, we employed two teams, ensuring continuous progress to bring the project over the line. Vertical lifting posed another challenge, as all materials had to be transported via a mobile crane, requiring the temporary closure of the street and careful scheduling to account for weather conditions.
Intricate Design: Staircase Openings and Roof Overhang
The structural steel elements of the build added further complexity, with some components reaching two storeys in height. These were carefully lifted into place using a genie lift, showcasing our team’s precision and technical expertise. Additionally, each flat required staircase openings, which had to be formed with exceptional accuracy to ensure the stairs fit perfectly. The roof design was another intricate element, featuring an overhang from the external walls that demanded meticulous attention to detail.
Despite these challenges, our team successfully delivered the project, maintaining the high standards that we at BAS Frames are proud of. We are deeply grateful for the opportunity to work alongside such talented and supportive professionals who made this achievement possible.
