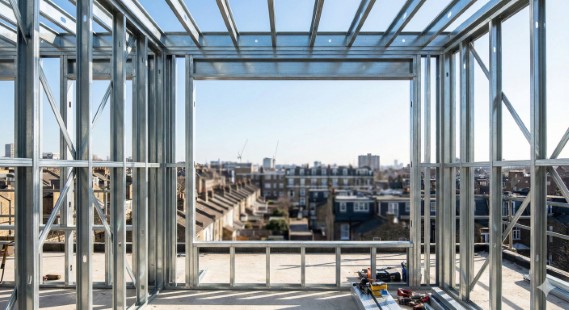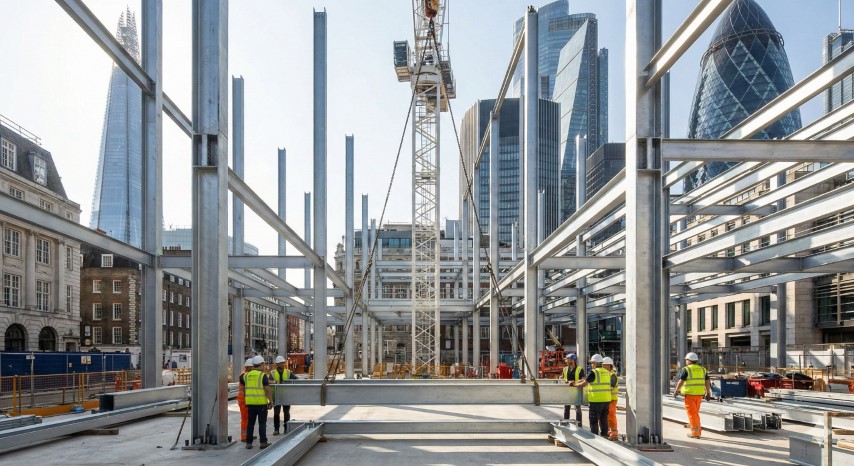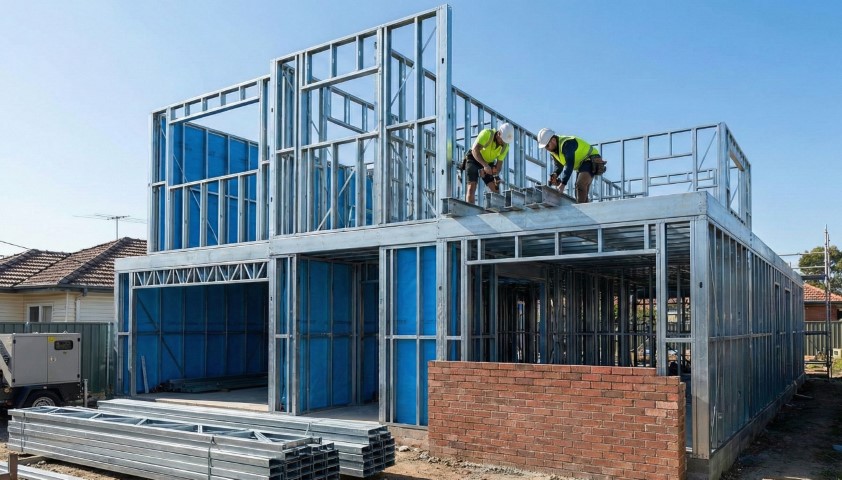Perrymount Road: 8-Storey Standalone SFS Full Build
The Perrymount Road project is an ambitious and innovative undertaking. As an 8-storey full-build structure, it stands as one of the tallest standalone buildings completed using Steel Frame Systems (SFS) exclusively. This project will be entirely factory-assembled, with panels delivered directly to the site for rapid assembly. Given the complexity and scale, the design phase has been of paramount importance, with every detail meticulously reviewed and signed off before fabrication drawings were initiated.
Early Collaboration and Frameclad Partnership
We are proud to be partnering with Frameclad, one of the industry’s leading and certified system suppliers for buildings up to 8 storeys. This collaboration ensures the highest standards in quality and compliance. The developer approached us after securing planning permission, and we engaged early in the process to provide guidance and build the ideal project team. Our contributions included recommending the main architect and structural engineer—professionals we have successfully collaborated with on similar large-scale projects.
Rapid Design Completion and Balcony Challenge
Remarkably, the design phase for this extensive scheme was completed in just three months, an extraordinary achievement for a project of this scale. However, challenges arose with the balcony subcontractors, who were not part of our recommendations. The approval process for balcony connections added complexity and extended the timeline. Despite this, the design is now finalized and ready for manufacturing.
Key highlights of this project include:
- Factory Assembly: All external and internal walls will be pre-assembled in a controlled environment, ensuring precision and efficiency. Floor joists will also be pre-assembled and pre-boarded for each level.
- Rapid Installation: The installation phase is expected to take just over three months. With an estimated crane duration of two days per floor, panels will be lifted by telehandler and positioned manually.
- Integrated Coordination: Our structural engineering calculations were shared with the appointed groundworks subcontractor, enabling them to finalize their designs in alignment with our specifications. Groundworks are now nearing completion.
Our scope includes:
- Full SFS installation package.
- Supply and installation of external boards and structural steel.
- Installation of all internal and external insulation, including brick tie channels.
This project exemplifies the potential of early collaboration, precise planning, and cutting-edge construction methodologies to deliver efficient, high-quality results.



