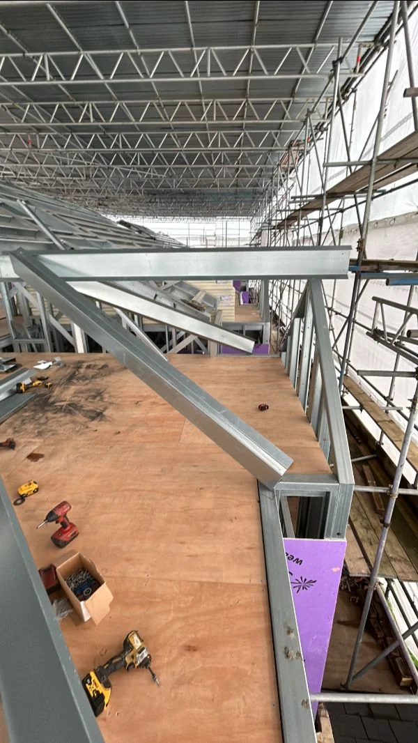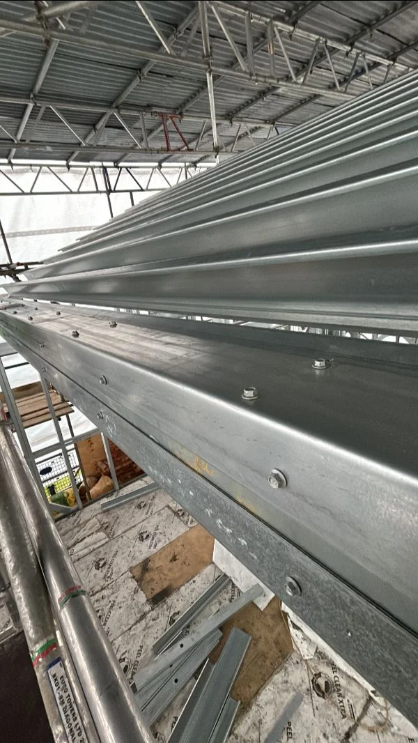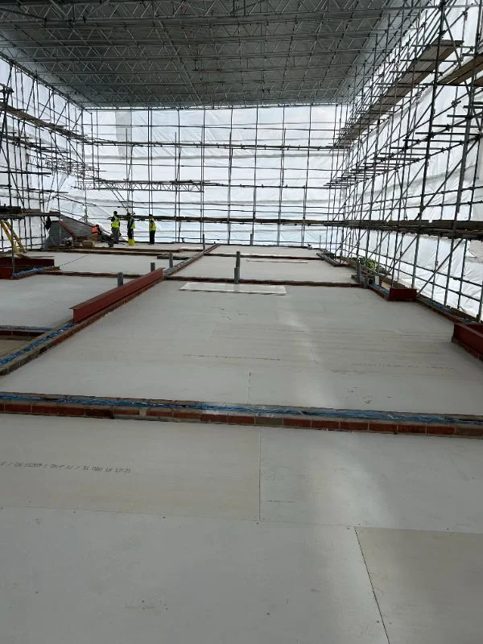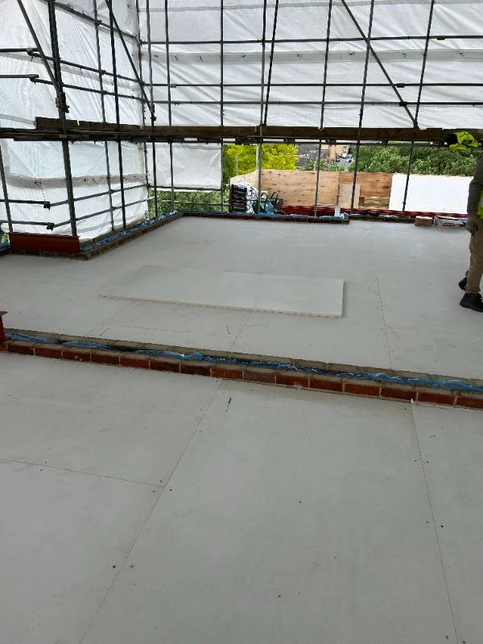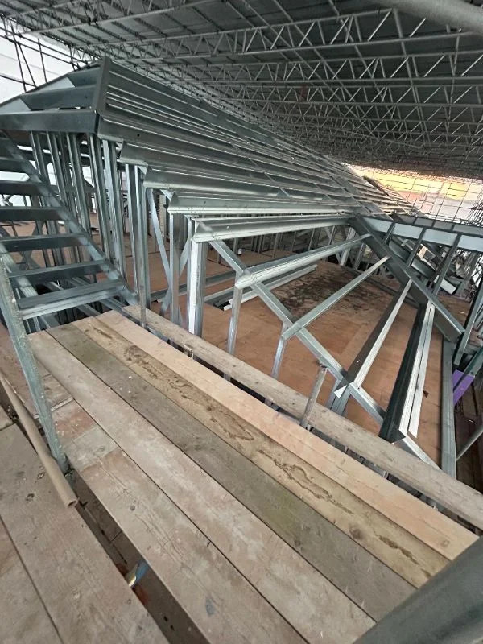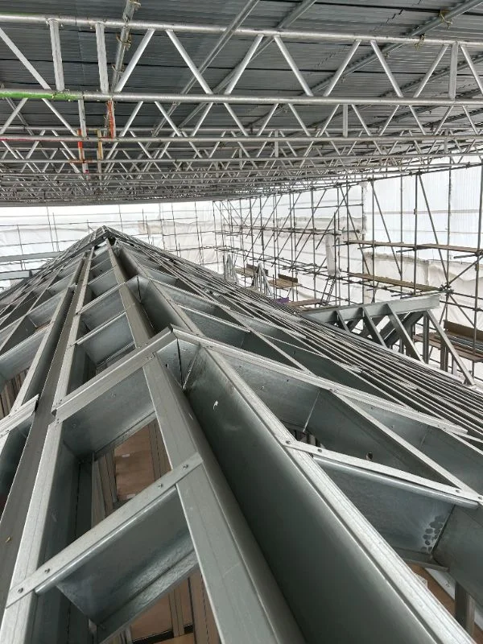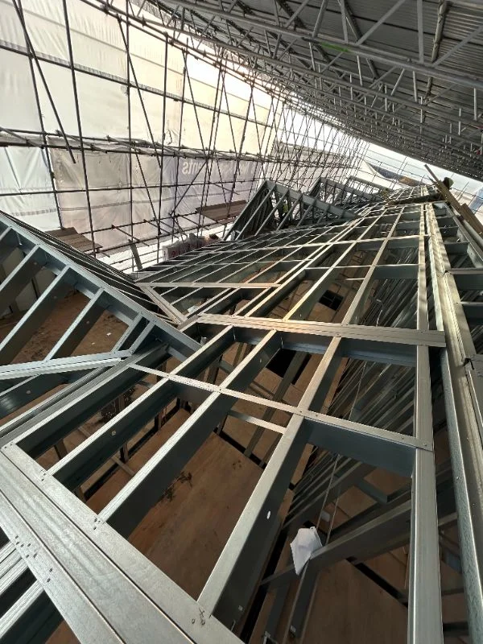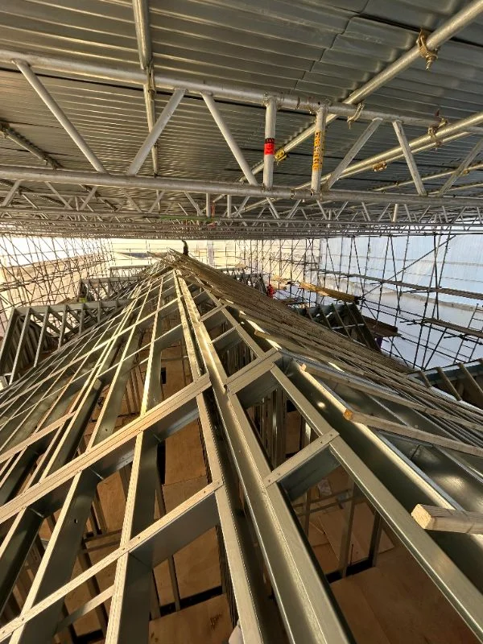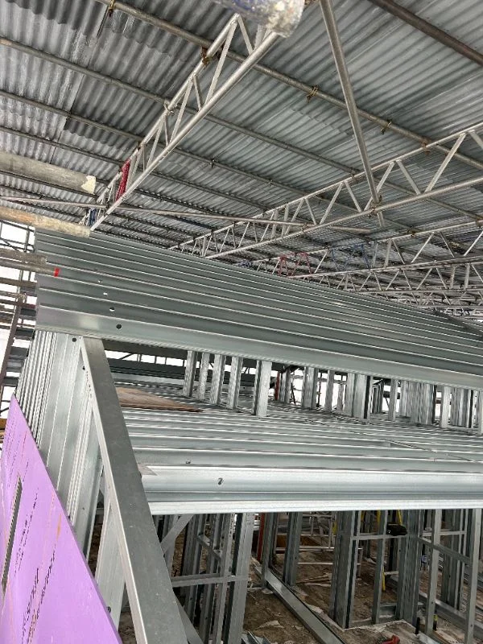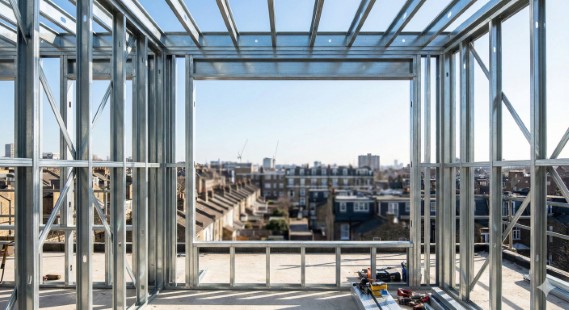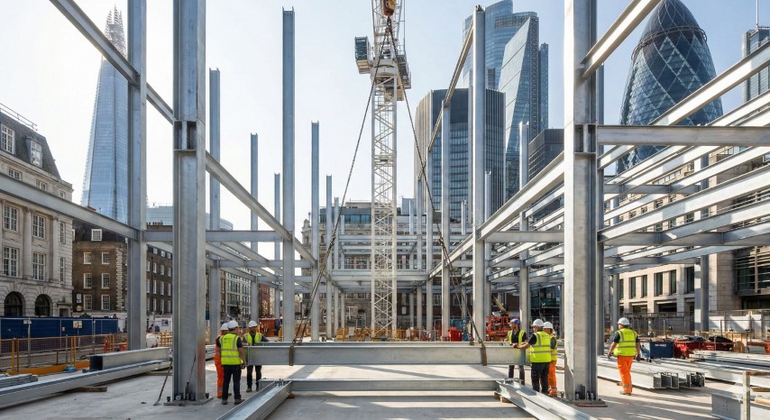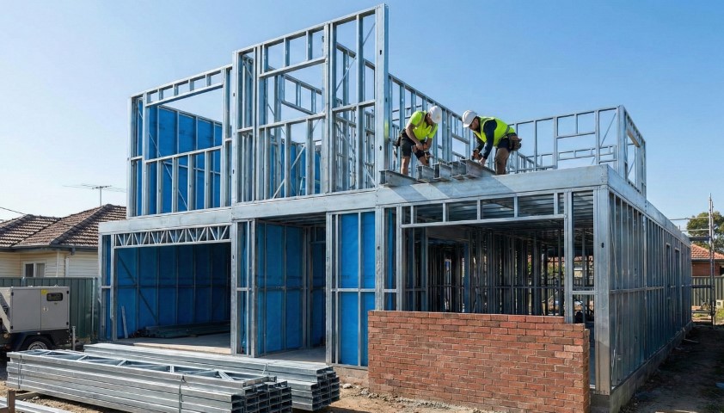Forts Group High-Rise Rooftop Extension
Following the successful delivery of Albany Court, Forts Group once again entrusted BAS Frames to construct another rooftop extension—this time comprising 8 flats on top of an existing 6-storey building.
Technically Complex Design and Tiered Roof
This project marked a new milestone for our portfolio, presenting one of the most technically complex designs we’ve encountered to date. The new structure reached almost two additional storeys in height, with an intricately tiered roof design that demanded unmatched precision and craftsmanship. Even our experienced team was impressed by the level of detail required—a true showcase project in every sense.
Bespoke Construction and Manual Joist Lifts
The steel joists forming the roof had to be cut at precise and often opposing angles on both ends, with each piece individually tailored to fit into the complex geometry of the build. Some joist studs spanned up to 6 metres in length and had to be manually lifted nearly 7 metres high—without the use of lifting equipment, relying only on a scaffold tower and the sheer effort and coordination of our site team.
Resident Occupancy and Site Constraints Management
Adding to the challenge was the fact that residents were living directly below the construction site throughout the duration of the works. This required a meticulous approach to material handling, safety protocols, and noise control, ensuring minimal disruption and zero risk.
As with many bespoke rooftop developments, the design evolved throughout the build. The complexity of the structure led to several design issues, which were resolved through continuous collaboration between our site team and the design consultants.
BAS Frames Expertise and Resilience in High-Rise Projects
This project stands as a testament to BAS Frames’ ability to adapt, problem-solve, and deliver exceptional results—no matter the height, complexity, or working conditions. We take pride in delivering under pressure, and this high-rise extension is a clear example of our team’s resilience, expertise, and commitment to excellence.
