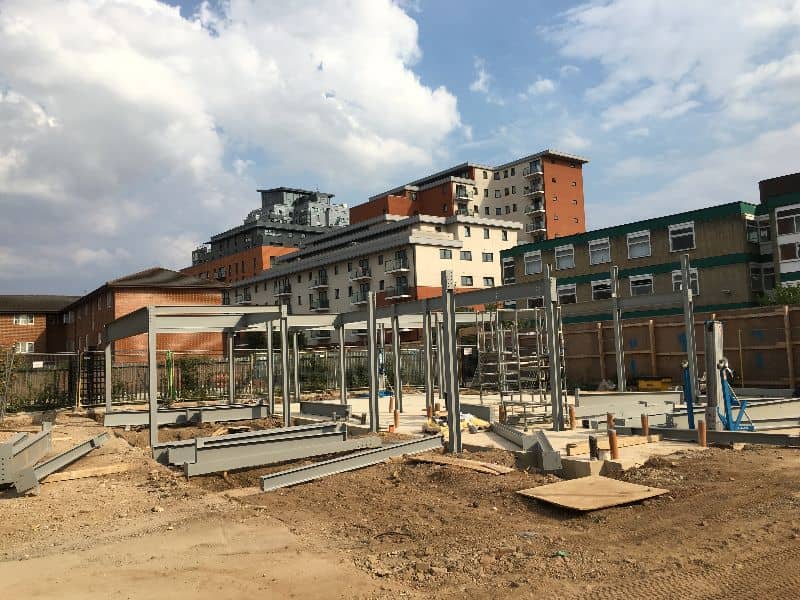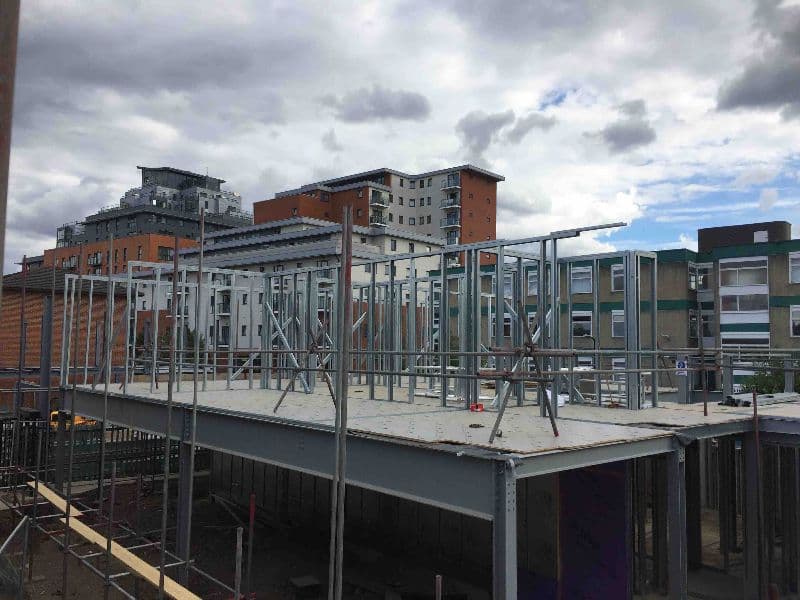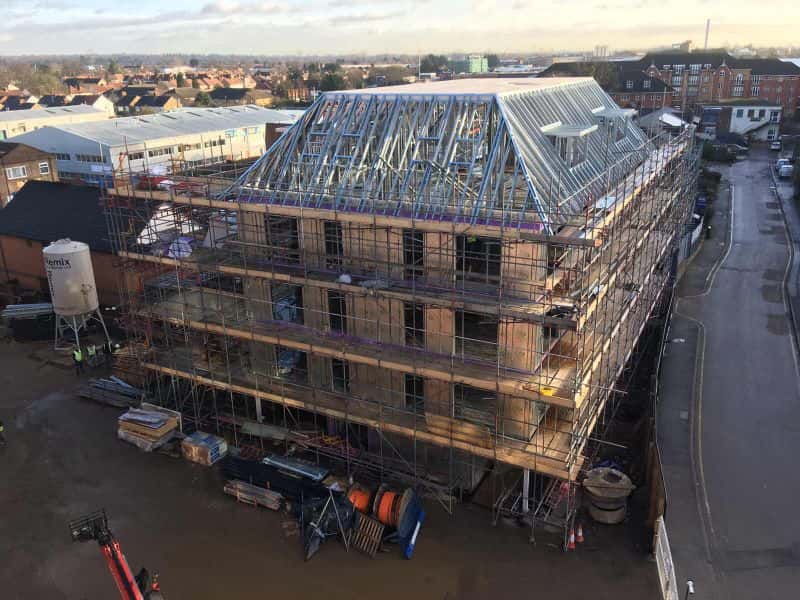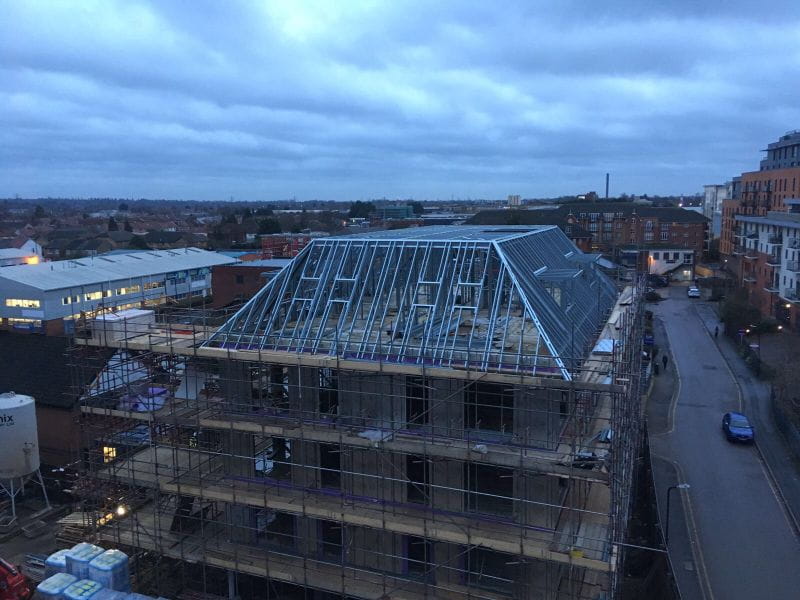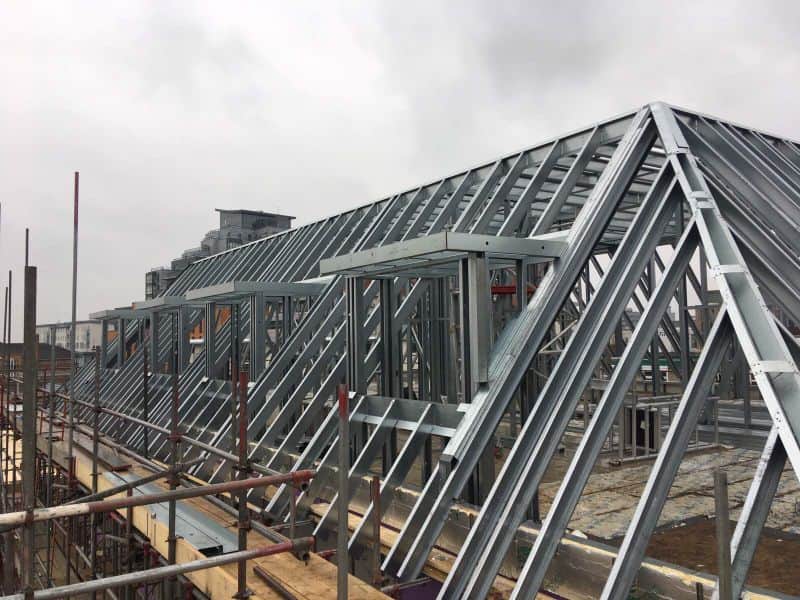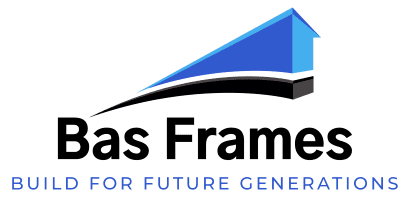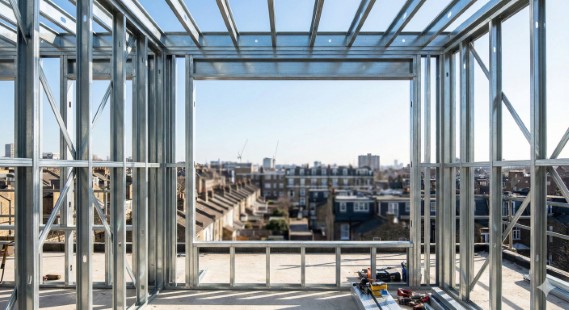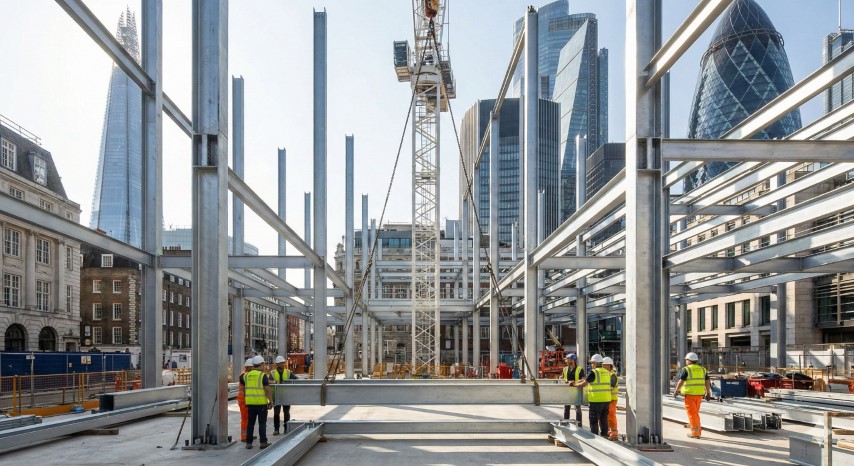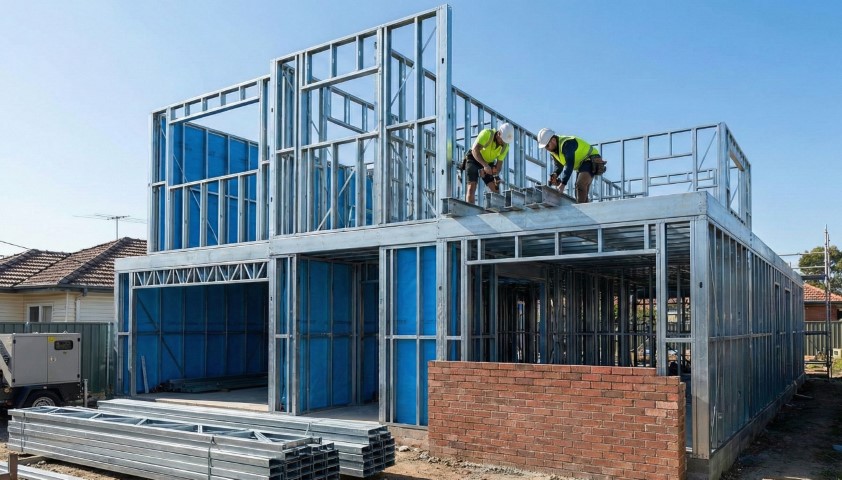In 2018, Block B in Slough—a five-storey structure—was completed using an innovative combination of Steel Frame Systems (SFS) and structural steel. Delivered in just 14 weeks, the project demonstrates the efficiency and expertise of BAS Frames in managing complex builds.
Scope of Work:
Our comprehensive package included:
- Steel Frame System and structural steel installation
- External board application and insulation
- Full on-site management and coordination
Project Highlights:
- Pitched Roof Excellence: The most remarkable feature was the steel-only pitched roof, meticulously assembled onsite. This “stick-built” approach ensured each dormer window was individually crafted with precision, showcasing our capability to handle intricate architectural details.
- Enhanced Efficiency: The steel frame system facilitated early involvement of other trades, significantly reducing the overall project timeline.
- Cost Optimisation: Utilising only a telehandler for transporting materials to each floor streamlined logistics, positively impacting the budget and ensuring a cost-effective delivery.
Collaboration and Success:
This project was executed in partnership with Steel Frame Systems, with BAS Frames leading the onsite installation and management. Despite its complexity, Block B stands as a testament to our commitment to quality and efficiency—a standout addition to our portfolio.
