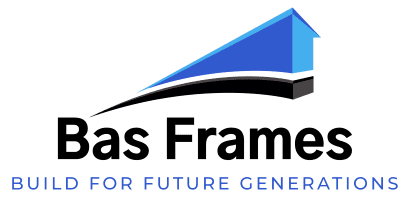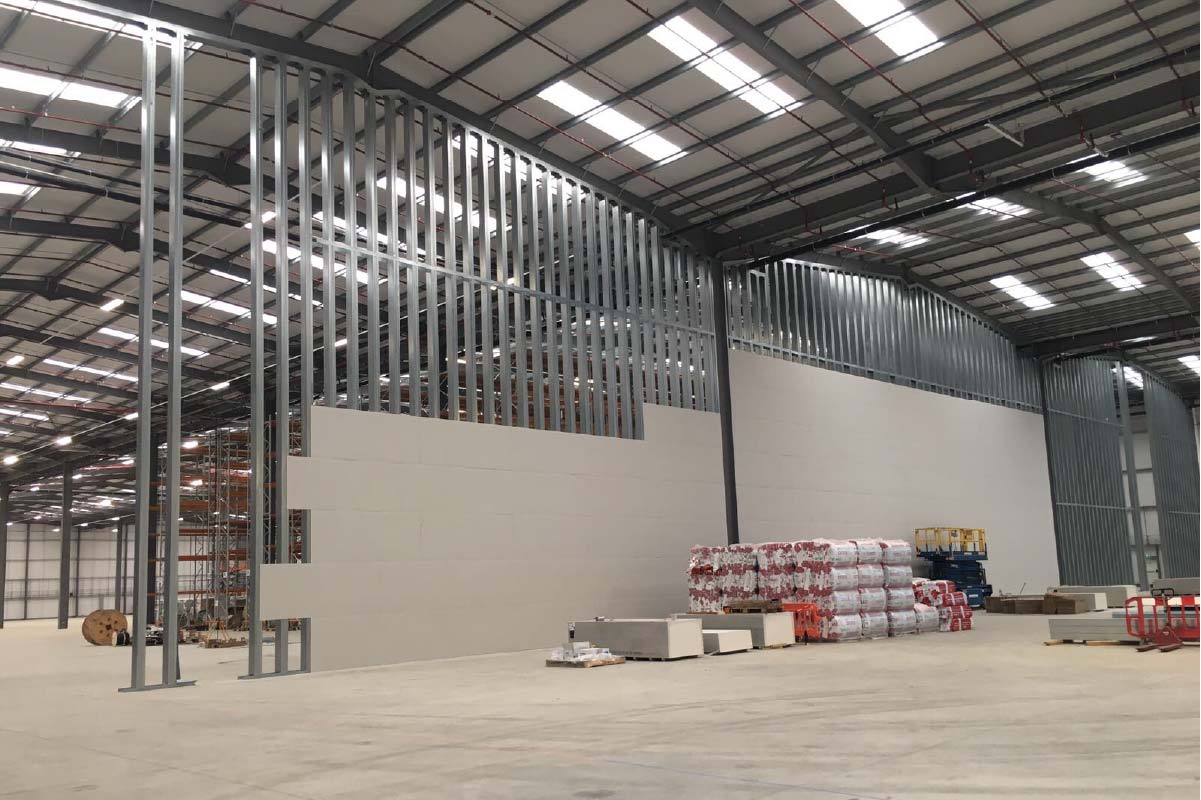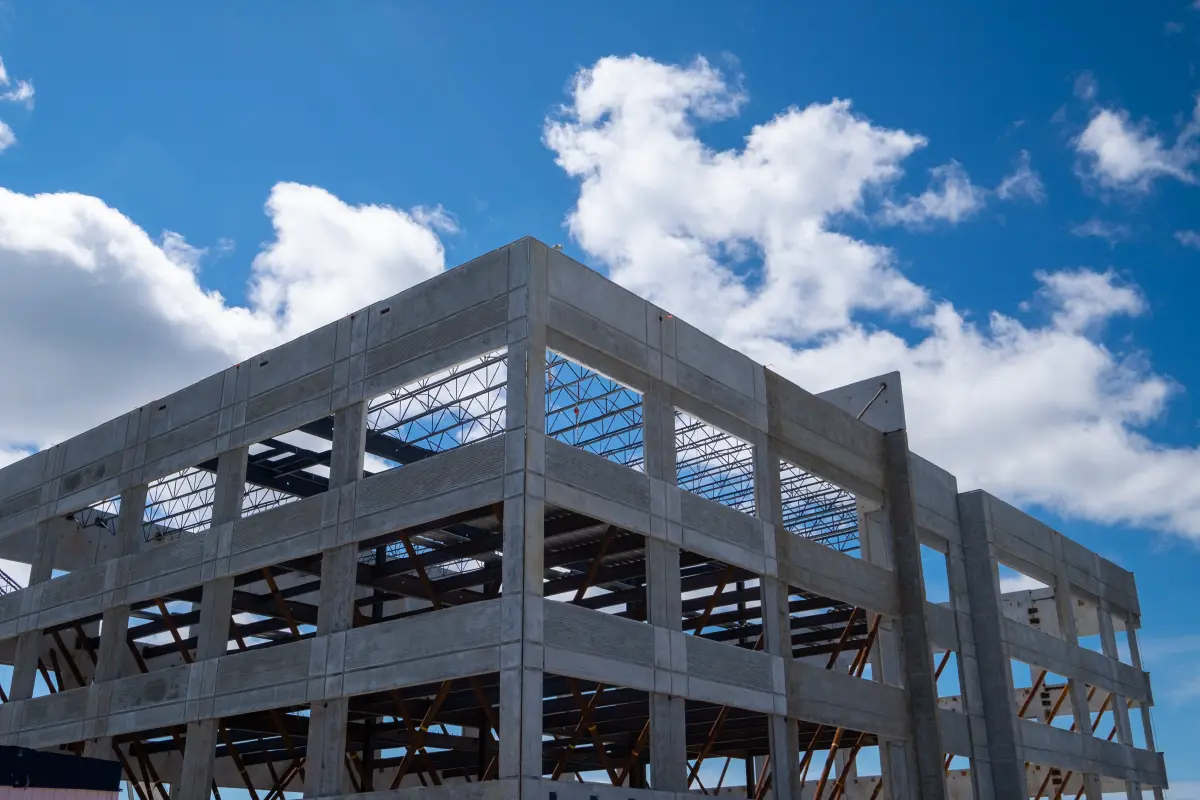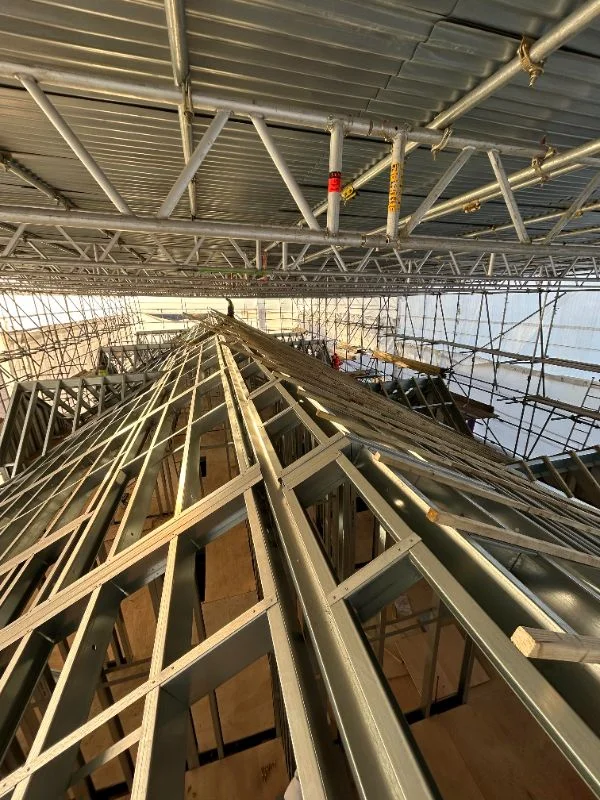When it comes to construction, change is inevitable. Whether it’s repositioning a wall, adjusting a window opening, or rethinking an entire layout, clients regularly modify their plans during the build process. And while these changes are a natural part of any project, how easily and cost-effectively they can be incorporated depends heavily on the building system in use.
This is where steel frame systems truly shine.
Why Steel Makes Adaptability Easy
Unlike traditional building methods such as concrete or blockwork—where any alteration often requires significant demolition, time, and cost—steel frame structures offer unmatched flexibility. The system is inherently modular, precise, and open to adjustments both in design and on-site execution.
Here’s why that matters:
Changes During Construction? No Problem
One of the biggest advantages of a steel frame is that modifications can be made quickly and with minimal disruption. Whether a client decides to widen a doorway, add a new opening, or reconfigure an internal wall, the adaptable nature of steel framing allows these updates to be implemented efficiently.
In contrast, making the same changes in concrete or blockwork construction usually involves knocking down part of a wall, waiting for revised engineering approvals, and redoing significant amounts of labor—all of which adds to the cost and timeline.
Modular and Precise by Nature
Steel frames are designed using advanced 3D modeling and CAD software. This means that even last-minute changes can be updated digitally and translated into modified components with millimeter accuracy. The revised parts can be manufactured and delivered quickly, keeping your project on track without compromise.
Reduced Costs and Less Waste
In traditional methods, change means rework. Rework means waste—and waste means added cost. With steel, there’s little to no need for demolition or re-fabrication on site. Components can be swapped or repositioned without disrupting surrounding elements, reducing material loss and unnecessary labor expenses.
Structural Flexibility without Sacrificing Strength
Steel’s high strength-to-weight ratio means fewer internal load-bearing walls and more open-plan spaces. This flexibility allows design revisions to happen without compromising the structure, giving architects and clients more creative freedom throughout the process.
Meeting Client Expectations in Real Time
Clients often don’t see the full picture until construction begins. As they walk the site and visualize the space, ideas change. With a steel frame system, you can accommodate their evolving vision, improve satisfaction, and maintain momentum—all without the frustration of costly setbacks.
Adaptable Design, Delivered with Precision
At our firm, we understand that no project ever goes 100% according to plan—and that’s perfectly okay. That’s why we specialize in steel frame-only structures, working closely with our design and manufacturing partners to ensure every change—big or small—can be handled with ease.
If you’re looking for a structure that grows with your vision, even during construction, a steel frame system is the smart choice.
Need help with a project that might evolve over time? Let’s talk. We’ll show you how to build flexibility into your design from day one.



